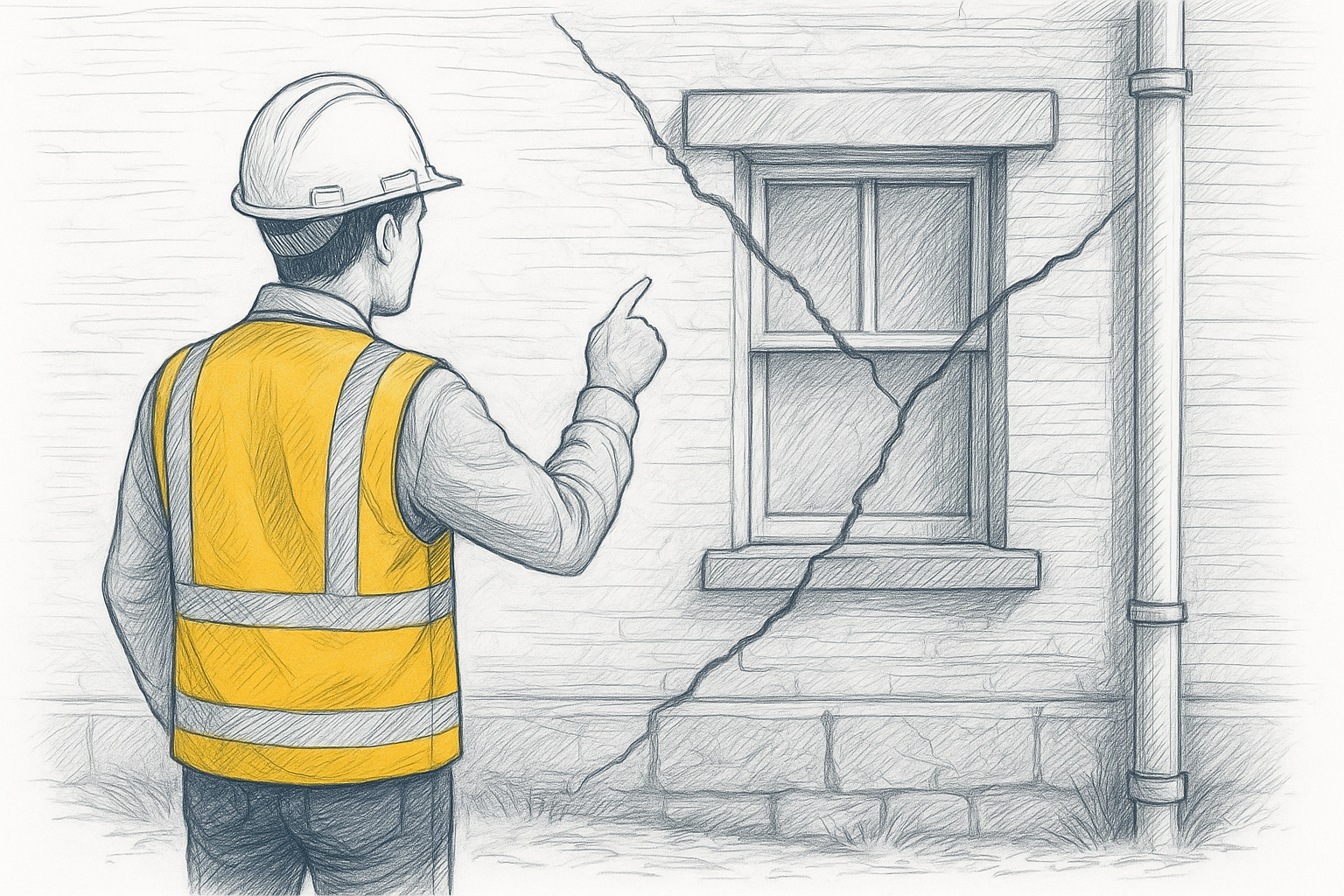Do I Need a Structural Engineer for My Home Extension?
When it’s time to call in the experts for safe, compliant structural work.
Extending your home can be exciting, but it also comes with structural responsibilities. Whether you're building outwards, upwards, or knocking through walls, ensuring your new space is safe, strong, and compliant with regulations is essential. That’s where a structural engineer comes in.
A structural engineer is responsible for assessing the integrity of your plans and making sure the building can support itself under all expected loads. If you’re removing a load-bearing wall, adding a second storey, or changing the roof structure, a structural engineer is not just helpful – they’re essential.
Praxis Engineers provides expert advice and structural calculations for all types of home extensions across Warwickshire. We work alongside your architect or builder to ensure your project meets both your vision and the legal safety standards.
Our work often includes:
- Calculating load paths
- Designing steel or timber supports
- Verifying foundation suitability
- Preparing structural drawings for building control
Even if your project seems straightforward, getting it wrong can result in costly delays or even dangerous outcomes. At Praxis Engineers, we ensure things are done right the first time.
If you’re planning a home extension and aren’t sure whether you need a structural engineer, contact us for a no-pressure chat. We’re happy to advise and guide you through the process.




